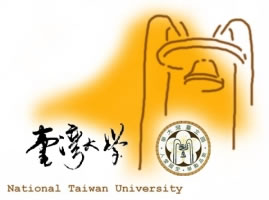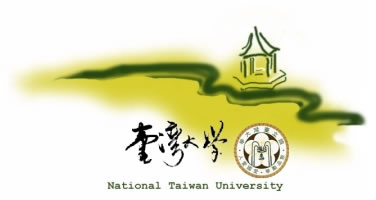收到廖文正學長的邀稿還真有些意外。因緣際會下學長得知筆者是多年前臺大網站改版時「臺灣大學」四字書寫者,便邀請筆者分享當初創作的背景和發想等等。畢業之後離開土木領域到英國學習建築這麼久了,這段過程似乎漸漸被淡忘。有時在網上關心一下母校的近況,發現網站的設計越來越進步、內容越來越豐富,那「臺灣大學」四個字竟然還被保留,除了開心之外,更覺得非常榮幸有機會藉由設計表達自己、對母校的樂觀期望,更進而被接受成為代表臺大人的形象之一。 網站改版是由賴飛羆教授帶領校內團隊執行。賴教授雖是電機工程專業,卻對人文藝術和設計非常有興趣及涵養,對學生們的創意相當地鼓勵和支持。大學二年級的年輕人,不知天高地厚,把母校和教授求新、求進步的期許以筆者自己天真的想法詮釋。一開始以為前輩的題字太嚴肅,無法傳達這一代對「新 」的嚮往或表現新一代的活力。為了溝通這個想法,又因設計方面經驗的缺乏,也只為了效率,居然沒有採取集字的方式,就直接寫下了「臺灣大學」四字,用於設計草圖上來說明不同字體風格所呈現的不同效果。 沒想到獲得團隊一致的讚許及認同,並決定大膽在臺大網站上採用筆者書寫的字體。之後這四個字也受到許多臺大系所單位的接受和採用,甚至在網站再次改版之後繼續沿用。除了網頁之外,筆者也參與了臺大紀念品的設計,圖書館/校史館張安明小姐的耐心和細心筆者由衷感激,對筆者的欣賞和愛護在校史館網頁上也留下了記錄(http://gallery.lib.ntu.edu.tw/archives/86; http://gallery.lib.ntu.edu.tw/archives/601)。 校史館[行書台大]裡頭是這樣寫的: 映入眼簾的「臺灣大學」四個大字,說它是現今流傳最廣的臺大校名題字,似乎並不為過。氣宇軒昂的筆勢,出自哪位大儒之手呢?校史館告訴您。民國87(1998)年或88年左右,計算機中心主任賴飛羆教授帶領一群深具美學修養的臺大孩子,共同設計臺大網頁。團隊中有一位土木系低年級的女孩李曉瑋,二十歲左右的她用毛筆,寫下這人人讚嘆的臺大校名字體。
除了校名,另一個令人驚奇的地方,就是臺大首頁隨機出現的校景抽象畫。簡簡單單的幾筆線條,勾畫出臺大景緻的神韻;不要懷疑,依舊是這位小姑娘的傑作。她直接在電腦上繪圖,比起專業網頁設計者的作品,更具藝術感。當初幾個學生抱著初生之犢不畏虎的實驗精神,跌跌撞撞一邊作一邊學,工作很辛苦,但苦中有樂,也有玩得挺開心的時候。曉瑋提起那段歲月,若不是得到賴飛羆教授以及其他同學的支持,她不可能有信心把作品呈現出來。
當年不成熟的圖繪(怕學弟妹見笑了)成了過去,而這四字行書被保留也許是因為還能引起共鳴吧? 出國之前,筆者沒有專業的藝術和設計訓練,經常將二者在很多面向混為一談。然而臺大一位教授曾說:「設計是解決問題。」土木系鄭富書教授也曾經在課堂上說過,MIT老師的教誨他銘記在心,身為土木人,作設計時要have a heart(筆者以為中文應當解釋為有良心、用心、負責)。當年雖然在心中留下深刻印象,真正領會其中意義還是學習設計多年之後。 因為筆者對藝術的偏好,過去經常以為設計不過是美學的應用和附屬。在倫敦大學(the Bartlett, University College London)和愛丁堡大學學習建築時,因為很多老師的專長和重點也偏重人文藝術、社會科學及哲學概念上的詮釋和創新,筆者出國以後的研究在理工的面向上疏忽了點。但也因為全心的投入學習英國和歐美的人文社會史觀(筆者在倫敦大學亦修習並獲建築史碩士學位),對於近代東西發展的異同有更深刻的認識,才慢慢體會到設計美學不過是表象,時代的政治經濟及社會境況才是真正影響或引導設計師表達的驅動力。而設計師的角色、或可說是責任,在於解決問題的同時,認清自己的設計受到、以及對於使用者、社會大眾和環境的影響與衝擊。這裡所要特別強調的是土木和建築設計,因為是與一般社會大眾日常生活息息相關,和其他消費性質的非必需品之設計不同,建築師和工程師對於社會及環境更需要多一層的用心。建築上的美學,正是在細心觀察研習社會今昔之現象與所需、體認文明之嚮望與匱乏中衍生出來的。這點在筆者建築設計碩士論文作品中有些發揮,在此附上作品簡介與大家分享(獲Royal Institute of British Architects President’s Medals Student Awards 提名;http://www.presidentsmedals.com/Entry-25861)。Dr Dorian Wiszniewski對筆者得獎作品的評論中提到:”She uses the human capacity for intellectual “interiority” to open the possibility of a future interpretability for wider audiences and every day users of architecture.”或許也能為我的設計作出最好的註解。
Dr Dorian Wiszniewski 評論曉瑋得獎作品
By describing something of Hsiao-Wei’s beautiful and finely materially and intellectually crafted project may open up something of its historical awareness, depth of care and material sensitivity. She tackles an everyday architectural problem: new architecture within historically sensitive cities. Her procedures may seem hermetic. Whose are not at some point? However, she uses the human capacity for intellectual “interiority” to open the possibility of a future interpretability for wider audiences and every day users of architecture. Her project is both simple and complex. For example, by engaging a cartographic shift that superimposes the pre-Risanamento context of Florence’s old-town over the more marginal areas to the East, whilst aligning the historical position of Vasari’s Loggia dei Pesce (north-south on the west edge of the Piazza Mercato Vecchio) with its new location (east-west on the north edge of Piazza dei Ciompi), involves at least three geometric acts: displacement, rotation and mirroring (or inversion). These terms are understood as deeply metaphorical; there is narrative and geometric commensurability in the layout of a city, even, perhaps especially, when the geometry is involved. For example, to follow the various displacements of Vasari’s Loggia is to open the story of how it was first designed on the instruction of the Medici as compensation for displacing the fish-mongers from the Ponte Vecchio so that the Medici could have their protected “corridor” from Palazzo Pitti, via the Uffizi to the Palazzo Vecchio. Therefore, with a deliberate echo of Florence’s historical associations between geometry and rhetoric, Hsiao-Wei asks a series of questions. “What if the displacement of Vasari’s Loggia carried with it literal traces of the material gestures of the old town? How would they be expressed? What other stories intersect through the involved geometry on Piazza dei Ciompi?” Hsiao-Wei’s project literally, but very gently, disturbs the ground of Florence. The wonderful materiality of her Library project sits at the confluence between her own material productions and specific geometric and narrative accounts of Florence. Her project shows great sensitivity and understanding at the scales of body, site and city. No account of it would be sufficient to disclose its depths.
筆者資歷學識尚淺,不會也說不出什麼大道理,回到「臺灣大學」四字上,想想覺得並不是因為筆者的書法特別出色,很多人在書法的造詣上深厚得多,然而也許是在考量臺大新形象的這個問題時的這份心意,能反映了大家期待嚮往的新活力而受到認同與支持。 於是設計對於筆者來說的挑戰甚於藝術,因為藝術可以只著重個人(但許多偉大和動人的藝術往往不是只在於個人之抒發),而設計的中心絕對是要幫助他人解決問題,這也成為筆者從事建築設計的主要動力,目前在倫敦的工作主要就是在社會住宅和都市更新方面鑽研。往後還有許多要充實的,也希望有機會能回到母校和土木系與師長、學弟妹和杜風讀者們切磋學習。
|









